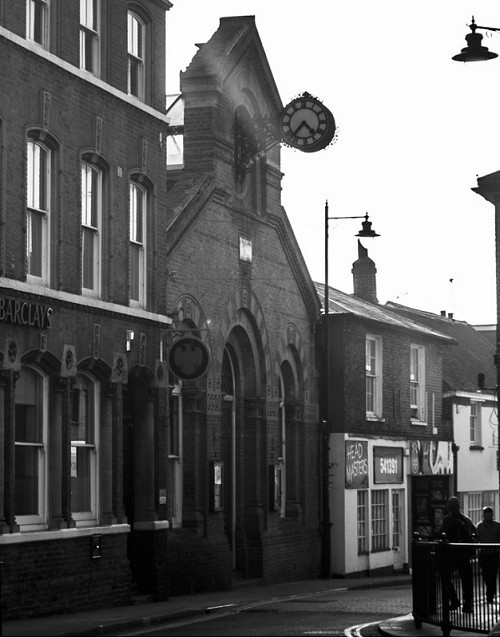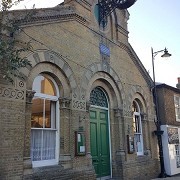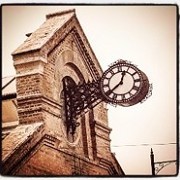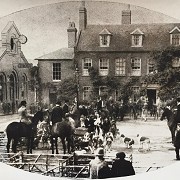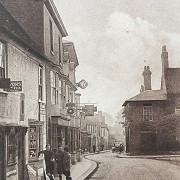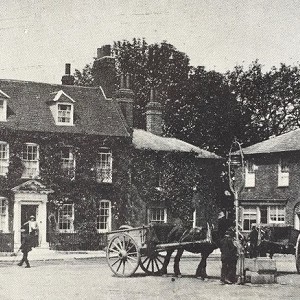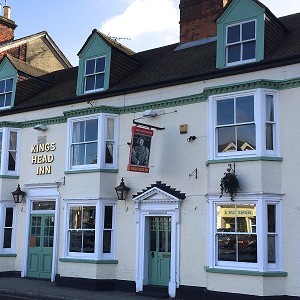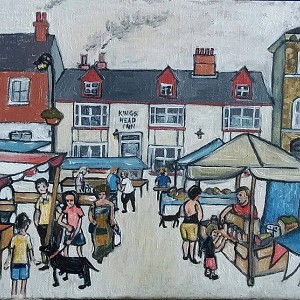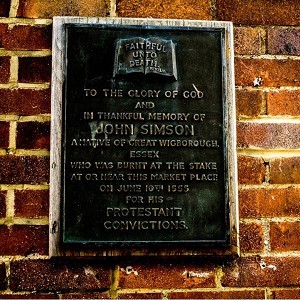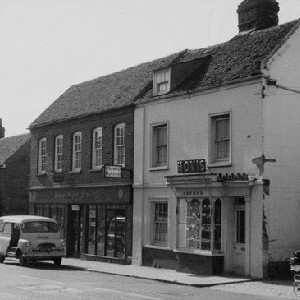History of Women's Institute Hall (HT)
In 1861, the Market Hall, which had stood in the Market Square, was demolished. One of its functions had been to sell seeds so a new place to do this was needed. A derelict coaching inn on the South side of the square called the Vernon’s Head was demolished and in 1866 a Corn Exchange was built on the site based on the designs of architect Frederic Chancellor. Since 1924, it has been owned and used by the Women’s Institute as their meeting place. It is a Grade II Listed Building.
The WI Hall is a tall single storey building, built of striated Yellow Stock brick in Flemish bond, which is where each row of bricks has alternate headers (the end of the brick) and stretchers (the side of the brick) along it. This style was popular in the late 18th and early 19th centuries.
It has a grey slate roof with continuous raised lights up to the apex. The roof is gabled facing onto the road. At the top of the front wall are moulded and dentilled cornices with moulded stone terminals. The raised apex at the top middle of the building has side bands and a roundel set within a recessed arch. This roundel has a round window within it.
An ornate wrought iron bracket supports a double faced memorial clock in front of the roundel. This was installed in 1897 to celebrate Queen Victoria’s Diamond Jubilee. It was paid for by public subscription. A plaque below the clock commemorates this,
The front of the building is dominated by three continuous recessed arches with striated round heads. Each of them is decorated with central and base flower panels, foliate capitals and moulded bases to attached shafts and flower-decorated impost roundels. They enclose the windows and central doors. The windows are vertically sliding sashes with round headed fanlights on top of them. The entrance consists of panelled double doors with ornate wrought iron round-headed grille above them.
Look closely to the archway of bricks above the doorway. These are held together by pressure from above and have no cement between them.
Like many Rochford buildings of that era, the WI Hall has a cellar.

