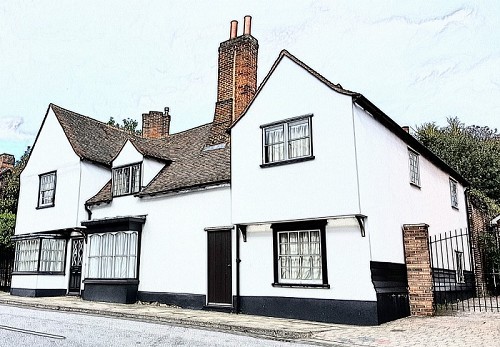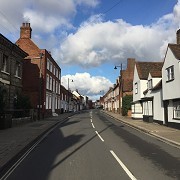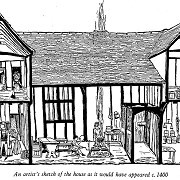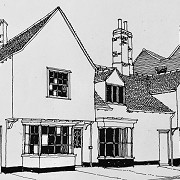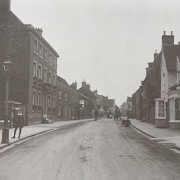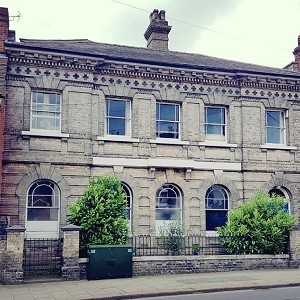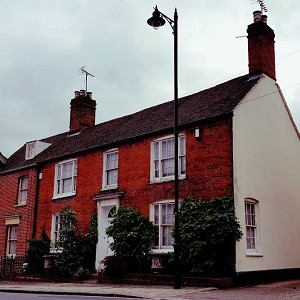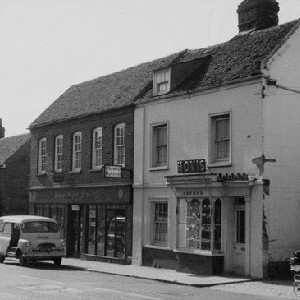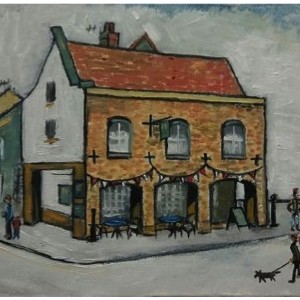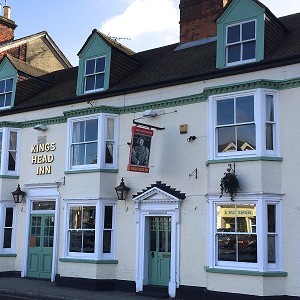About The Old House (HT)
With thanks to Rochford District Council for supplying images, information and a video file of the restoration which can be viewed on the above 'History' tab on this page.
Press this YouTube link or read below.
In the 13th century, wattle and daub huts were fairly standard living accommodation, so a timber-framed building was the height of luxury and also recognition of status for prominent families.
The Old House is a fine example of timber-framed buildings and is the oldest secular building in this area. The greater part of the original beamwork remains. The middle section dates back to 1270 when King Henry III reigned. It was this king who, in 1247, gave Guy of Rochford permission to hold a market in the town square.
The original Old House building would have been a large single room with a high thatched roof, a packed mud floor and two entrances, at the front and rear. The roof needed to be high so that there was sufficient air inside to cope with daily domestic life. There were few windows, so the fire in the central hearth provided heat, light and cooking facilities for the family, any servants and probably for a few animals! The smoke found its own way out through the thatch. The fire was also dangerous in these confined conditions. Fire was the second highest killer of women in medieval times. No prizes for what attracted a higher death rate, as giving birth was a frequent and dangerous occurrence.
The oak timber frame was made offsite, probably in or near Hockley Woods, which at that time extended almost to Rochford. The frames were then placed on the boundary stones that marked out the plot and were held together with cross beams. So this was Rochford’s very first prefab! Look at the boundary stones at the foot of the northwest corner of the building…they weren’t much of a foundation. Wattle and daub was still used to infill between the main timbers and there are exposed sections within the building to show this.
Across one end of the hall, the master of the house and his family probably used a dining table, possibly on a raised platform. Their servants used other tables for preparation and eating, with their benches probably serving as beds at night, since only the master would have a separate area within the room for his bed.
The north wing was added in 1290 during the reign of Edward I. This addition enabled the master and his family to separate themselves from the domestic area. They even built an upstairs for bedchambers, although you needed to be able to use a ladder to get there through a hole in the ceiling!
The south wing was added about 100 years later, in 1390 when Richard II was king. This wing housed the servants’ domain – the wet room or Buttery for butts of water, wine, etc and the dry room or Pantry (from ‘pain’ the French word for bread). Ladders again enabled servants to wearily climb upstairs to bed. This extension was around the time that a major event happened in Rochford in 1381 – Mary de Bohun of Rochford Hall married the king’s cousin, Henry Bolingbroke, who later became Henry IV.
The 16th and 17th centuries brought modernisation in line with the latest trends. First a large fireplace and chimney were added…3 centuries of smoke in your eyes was obviously enough. A chimney brought the fear of witches coming down it but Tudor man wasn’t to be put off. A dead cat up the chimney, an old shoe bricked into the fireplace and witch marks carved into the brickwork – job done!
In the 17th century, stairs were finally introduced in a lean-to extension at the back. An extra floor was built above the Main Hall, hiding the upper decorated
part of the chimneystack for the next 300-odd years.
As we think about chimneys, look at the cross-shaped chimneystack above the north wing. This served the 4 fireplaces from the upstairs and downstairs rooms below.
Rumour has it that the building is haunted, with two ghosts having been described: a man standing in the corner wearing a tricorn hat, which has given him the nickname of “The Highwayman”, and a little girl standing in the middle of the room or seen peering down into the main hall.
We have no idea who built ‘The Old House’ or who lived here until the 18th century, although there is some speculation (but no evidence) that the important Shaa family lived here in the 15th century. John Shaa’s son (also called John) became the Mayor of London.
We do know that the 18th and 19th centuries saw it used as a shop, with the bay windows being added to more easily display their wares. Initially a chandler, making candles, soap, etc, it then became home to a boot and shoemaker. When the Hedgecocks took up residence in 1855, it became a multipurpose business of shoemaker, stationer and haberdashery, with John often at his shoemaking in one bay window and Emma sat in the other bay window doing her needlework.
The building returned to private residence in the 20th century but gradually fell into disrepair, until 1982 when Rochford District Council bought it and gave The Old House its new lease of life. It is normally closed to the public but is now being opened more frequently for guided tours.
| Address: | 17 South St |
| Town: | Rochford |
| Postcode: | SS4 1BL |
| Categories: | Historical, Point of Interest, Rochford |
The Old House (HT) is included in the following trails:
Main Heritage TrailOuter Heritage Trail7 Centuries of ArchitectureMurder, Mystery & Mischief!
