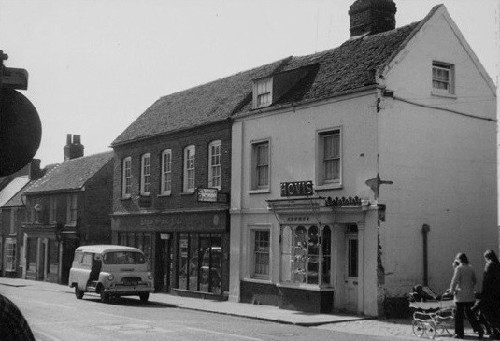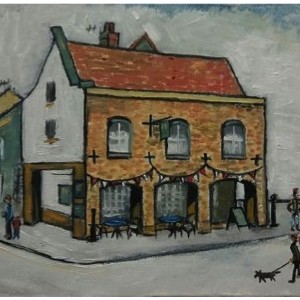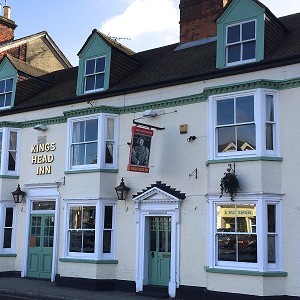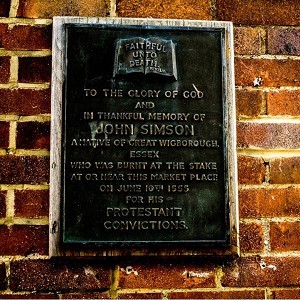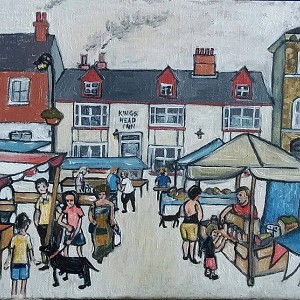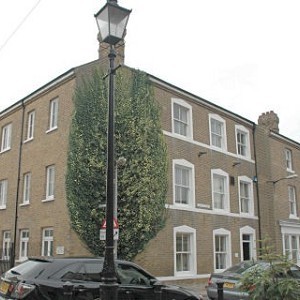History of Arthy's Bakery (HT)
This Grade II Listed Building is first mentioned in a record from 1750 when it was listed as a bakery. It probably dates from the early 18thcentury although it has been altered and extended to the rear since then. It was constructed using a timber frame. Apart from limited amounts of mudstone found on beaches and glacial or fluvial gravel, there is no naturally occurring stone in Essex that can be quarried.
Brick started to be used in the 14th century, but its use was very limited and it was expensive. By the 15th century its quality had improved, but it was still very expensive and was only used in higher status houses until the 19thCentury when its use became much more widespread due to mass production being introduced. Indeed two local brickworks were set up, one of which made Essex Reds, whose use was widespread.
However there was a large amount of timber readily available for construction and so in the past, the vast majority of buildings were timber framed and by the 18th Century weather boarding, horizontal wooden boards, was used to cover and weather-proof them. As wood tends to rot or catch fire, timber buildings tend not to have survived. Those that did were often demolished and replaced with brick buildings where the owners could afford it.
Where they couldn’t afford it, they might have a brick façade placed on the front of the building in an attempt to make it look higher in status. Those who couldn't afford even a brick façade or weatherboarding would have the front of the building and sometimes the other walls covered in render or Roman cement. This was then painted and had lines drawn on it in imitation of masonry. Whilst heavily painted over, this can be seen on the side and front of No.2 South Street.
The building has two storeys with an attic room, with catslide dormer windows at the front and a side window in the gable end. It has a red plain tiled roof with a parapet verge on its right gable. It has a large rear red brick chimney stack. The windows are vertically sliding sashes with moulded plaster surrounds. It also has a ground floor with a central transom, segmental heads and a fascia with a canopy. The door has pilasters with capitals and bases and a toplight above it.
At the rear of the building, which can be seen from Back Lane, is a brick extension built in Flemish Bond, which is where each row of bricks has alternate headers (the end of the brick) and stretchers (the side of the brick) along it. This style was popular in the late 18th and early 19th centuries. It is built mainly of yellow stock bricks, but has red bricks in bands and at the corners for decoration.
As this was formerly a baker’s shop, the extension has a vertically boarded door with segmental arch over it. To the right of this is what may have been a former bake oven door.

