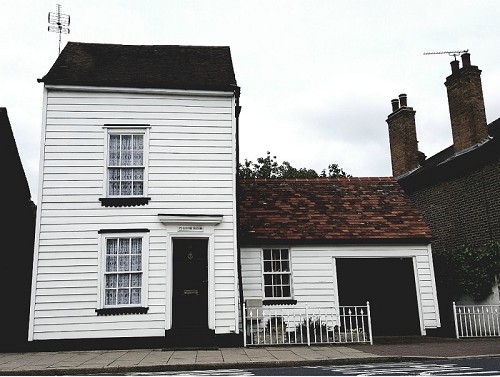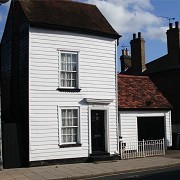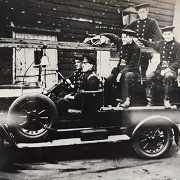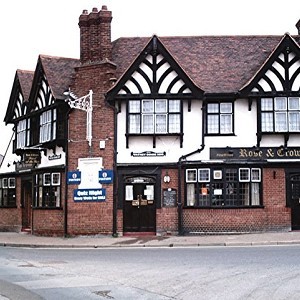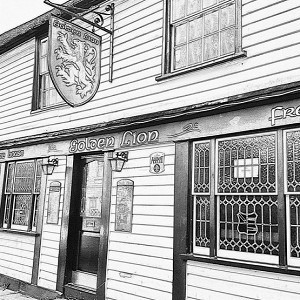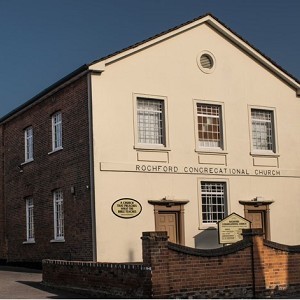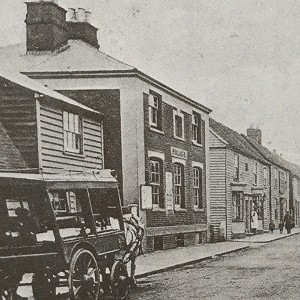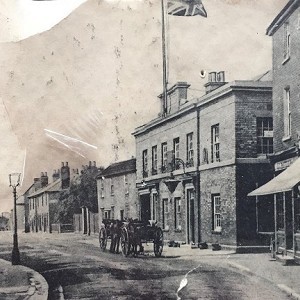History of First Fire Station (HT)
This Grade II Listed Building dates from 1680, making it one of the older buildings in Rochford. It is timber framed with wattle and daub or plaster infilling. This is covered by weatherboarding.
It was originally a two storey cottage, now with an additional storey created by converting the attic space to a bedroom. The single storey extension seems to have been added later as the 19th century Ordnance Survey map shows a much larger building, separate to the cottage, occupying its site. This extension was built to house the hand-pulled fire cart which was in use until 1924.
This fire cart was replaced with a Bull Nosed Morris which local traders paid £10 to have it modified by the retained firemen. Its bell came from HMS Canterbury. It was too big to fit in the Old Fire Station extension so it was housed in a wooden garage in what is now the southern arm of Roche Close. This building survives and can still be seen. It has a griffin on the roof ridge. The Morris was scrapped in 1928 when the current fire station was built in South Street.
Apart from limited amounts of mudstone found on beaches and glacial or fluvial gravel, there is no naturally occurring stone in Essex that can be quarried. Brick started to be used in the 14th century, but its use was very limited and it was expensive. By the 15th century its quality had improved, but it was still very expensive and was only used in higher status houses until the 19thCentury when its use became much more widespread due to mass production being introduced. Indeed two local brickworks were set up, one of which made Essex Reds, whose use was widespread.
However there was a large amount of timber readily available for construction and so in the past, the vast majority of buildings were timber framed. In earlier times the frames were filled in with wattle and daub panels, but by the 18th Century weather boarding was used to cover earlier buildings to make them more fashionable and weather proof. The Old Fire Station is a good example of this.
As wood tends to rot or catch fire, timber buildings tend not to have survived. Those that did were often demolished and replaced with brick buildings where the owners could afford it. Rochford has a remarkable number of surviving timber buildings. Many like The Old Fire Station are weatherboarded, others have had brick façades put on their fronts. Examples of these can be seen on the other side of North Street. Nos. 29 and 31 are good examples. This was done where the owners could not afford to completely rebuild in brick, but wanted to keep up with the latest fashion for them.
Those who couldn't afford even a brick façade or weatherboarding would have the front of the building and sometimes the other walls covered in render or Roman cement. This was then painted and had lines drawn on it in imitation of masonry. Nos. 38 and 40 North Street, next door to the Old Fire Station, are good examples of this.
Whilst not originally built as a fire station and obviously now a private dwelling again, the Old Fire Station is a piece of Rochford’s history as well as being a rare survivor from the 17thcentury.

