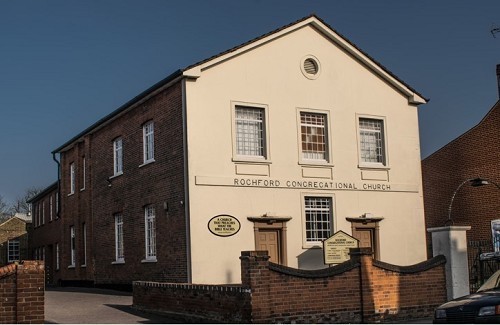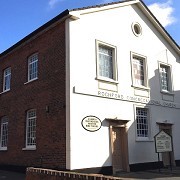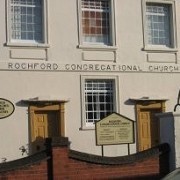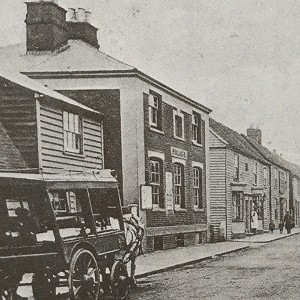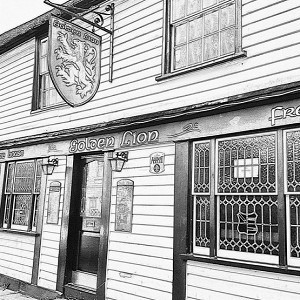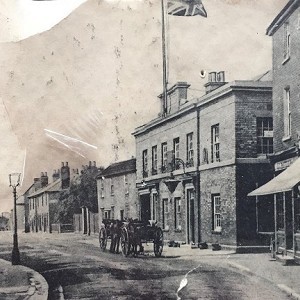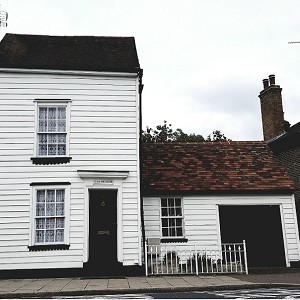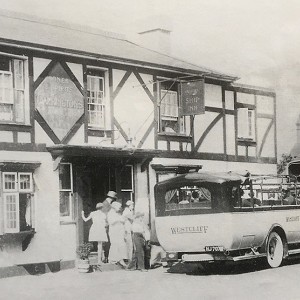History of Rochford Congregational Church (HT)
The building dates from 1741 and was originally half the size of the present one.
Notice the original school behind and to the side of the church, which may date back to 1750s. The church building’s size was doubled in the 1830s. Rev Ebenezer Temple came to Rochford in 1836 and is credited with enlarging the building. On the central section of the building, many bricks had the initials of people carved in to signify their contribution to the £500 cost. The building was extended again in the 20thcentury.
An open sewer ran along North Street outside the church, so in 1748 the Congregationalists paid for a pavement to be laid outside.
The church is built of red brick using Flemish Bond, which is where each row of bricks has alternate headers (the end of the brick) and stretchers (the side of the brick) along it. This style was popular in the late 18thand early 19thcenturies. The front has a stuccoed façade to the front. It is a two storey building with two entrance doors. The gable end fronting the road has a circular window in it. It has stuccoed brick gate posts with iron gates and lantern on an iron arch above. Sir Nikolaus Pevsner refers to the building as having a ‘big pediment’. Pediments were used to ‘crown’ subordinate features such as doorways, niches and windows.

