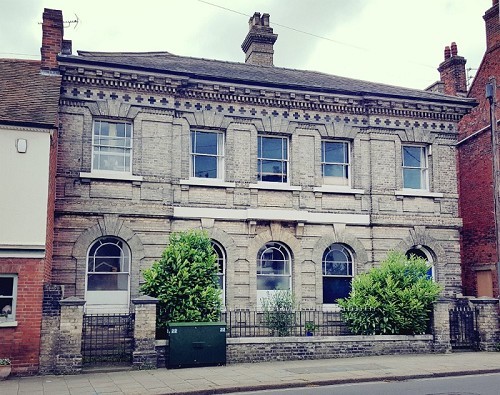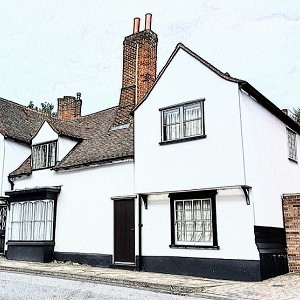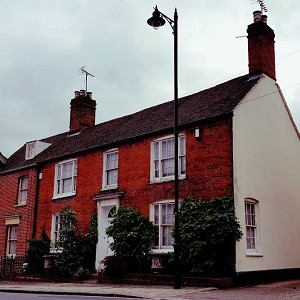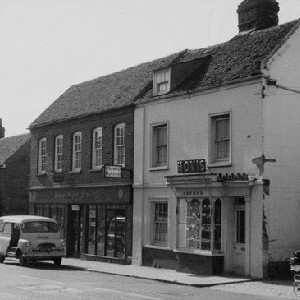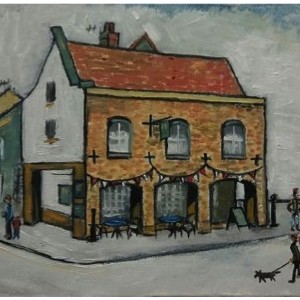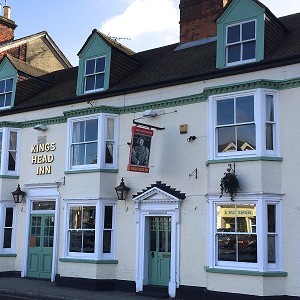History of Old County Court (HT)
The Masonic Hall is an impressive two storey 19thcentury Grade II Listed Building. It was built as a Civil County Court House in 1859 for the sum of £3,000, a lot of money back then. It was built to be impressive and make a statement. The front façade is made of gault bricksusing Flemish bond which is where each row of bricks has alternate headers (the end of the brick) and stretchers (the side of the brick) along it.
This style was popular in the late 18th and early 19th centuries. These are quite high quality bricks, but tend to get dirty over time as they pick up pollution from the air. Under the eaves, black bricks have been used to make decorative crosses. Black bricks are also used every fifth course to give a horizontal banding effect to the front wall.
The façade extends a short way around to the side walls, but the rest of the building is made of cheaper Yellow Stock bricks, also in Flemish bond. Obviously it was decided that only the front of the building warranted the more expensive bricks. This change of brickwork is visible at the north end of the building by looking up the alleyway, but at the south end can’t be seen as the building abuts against No. 26.
It has a hipped grey slate roof with brick chimney stacks at the South end and in the middle of the building. The front consists of five bays with the end bays breaking forward. The building is symmetrical with only the door at the north end breaking this as the south end has a window instead. The south end does have a gate and path the same as the north end, but there is no evidence that there was ever a door here.
The eaves have a cornice with two dentil and moulded bands, the black brick crosses mentioned above and a moulded, dentil soffit. The first floor has five identical windows with vertically sliding sashes and side margins. Each window has stepped and raised gauged arches. There are recessed panels between the windows and both windows and panels have aprons.
At the base of the first floor is a central band. In the three centre bays, the bricks in the band have been covered with stucco. The band in the middle bay breaks forward and is supported by two moulded brackets. The ground floor has the eight black brick bands mentioned above. The windows and doorway have lugged round-headed arches.
The keystones in the end arches are stepped. Each window has an apron underneath. The entrance door has a semi-circular fanlight above it. The original railings to the low brick boundary wall, which may well have been removed during the Second World War, have been replaced with spindly railings with silvered arrow tips.
It was built to be a county civil court and in 1929 the building was bought by Rochford Rural District Council to be used as a council chamber and offices, since Civil Court matters had been handled by Southend from the early 1900’s. The local freemasons’ lodge also started meeting here at this time.
When Rochford District Council as it became in 1974 moved to its offices from Nos. 3 to 15 South Street in the 1980s, the building was put up for sale and bought by a consortium of freemasons on 1stApril 1981 for £85,000.

