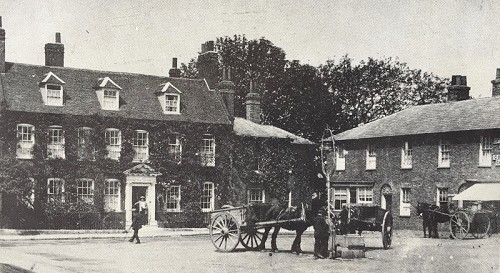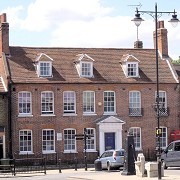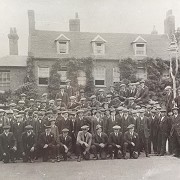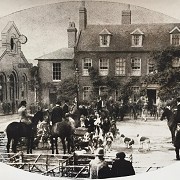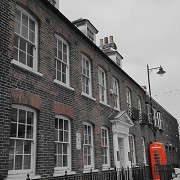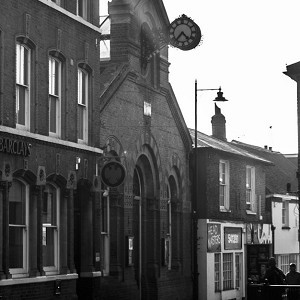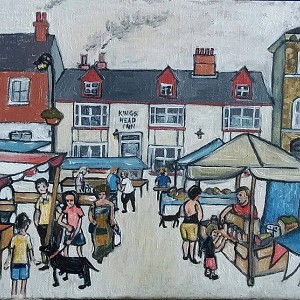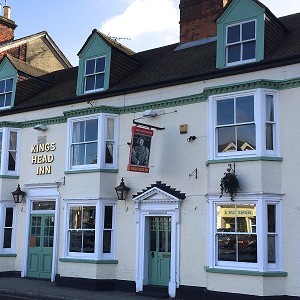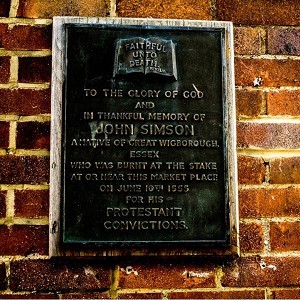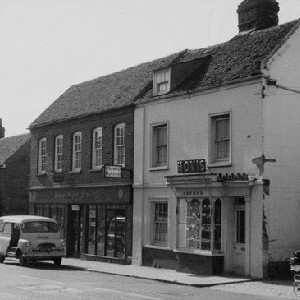History of Connaught House (HT)
This fine Grade II Listed Building dates from the 18thCentury. It would have originally been detached. At the time it was constructed, the rest of the market square would have been enclosed by weatherboarded timber cottages and shops so why the owner chose to build such an imposing building here is unknown.
It is constructed of red brick using Flemish Bond which is where each row of bricks has alternate headers (the end of the brick) and stretchers (the side of the brick) along it. This style was popular in the late 18th and early 19th centuries. It has two storeys with an attic level in the red plain tiled roof, as evidenced by the three hipped dormer windows.
It also has two red brick chimney stacks, one at either end of the roof. The windows on the ground and first floors are small paned vertically sliding sashes with segmental heads. The two first floor windows on the right hand side have cast iron balconies.
The building is not symmetrical, with the front door being offset to the right. The spacing of the windows is wider to the right hand side of the front door. The door itself has Tuscan columns on either side, a triglyph frieze and dentil soffits on the pediment. The original railings at the front of the house were removed in the Second World War. New ones were installed a few years ago.
It has been extended at the rear using Yellow Stock bricks. This and the side extension to the South, now a separate shop and extensions to the North, now demolished and replaced with a 20thcentury building, may have been added when it was used as part of the workhouse complex or as an old people’s home.

